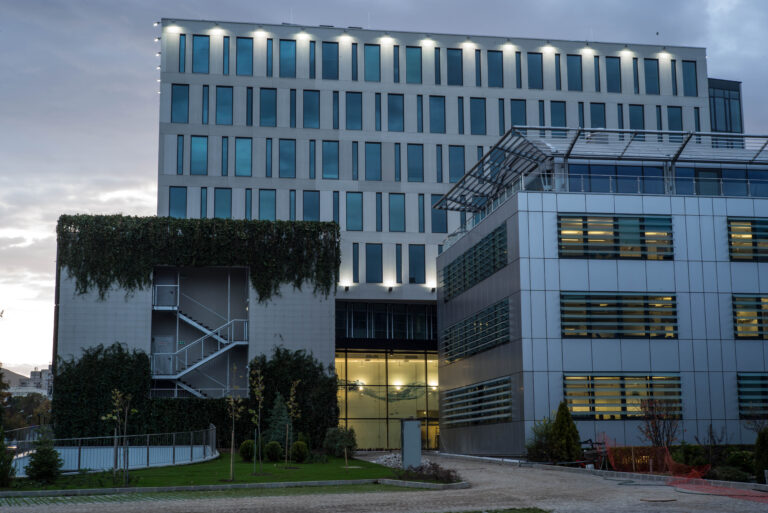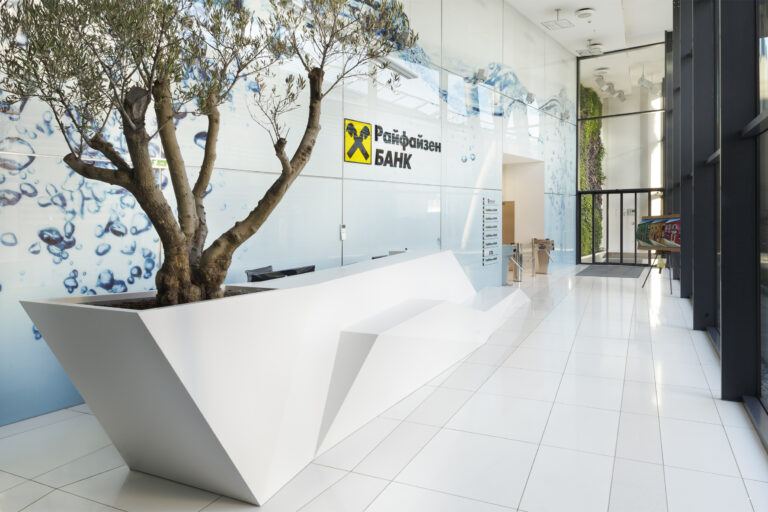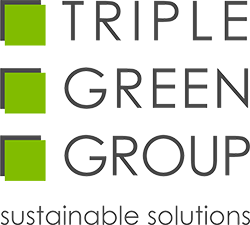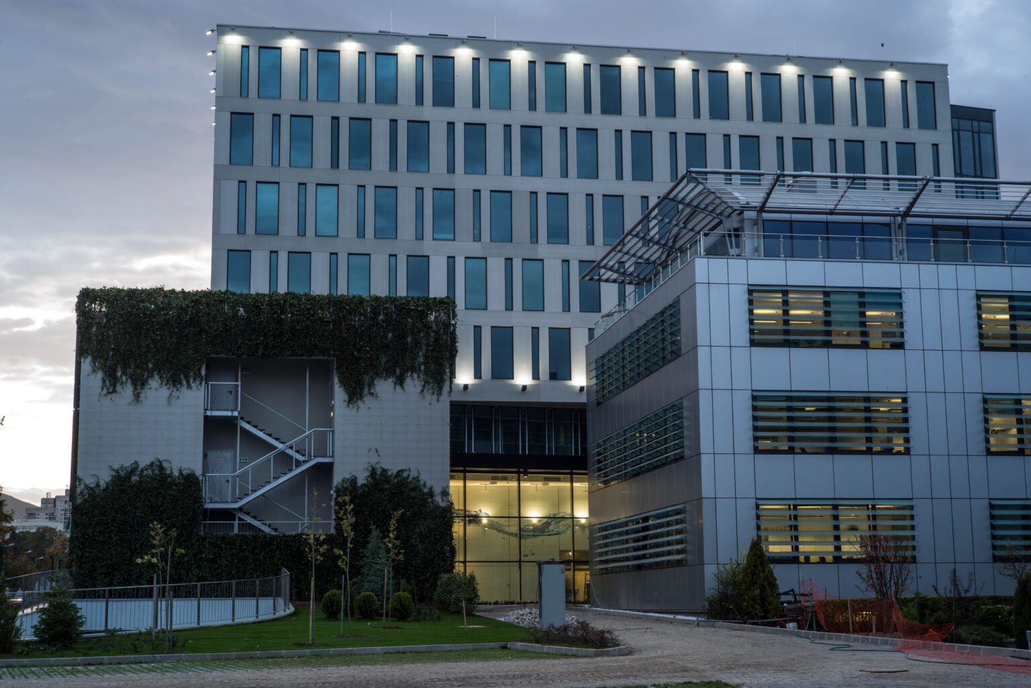
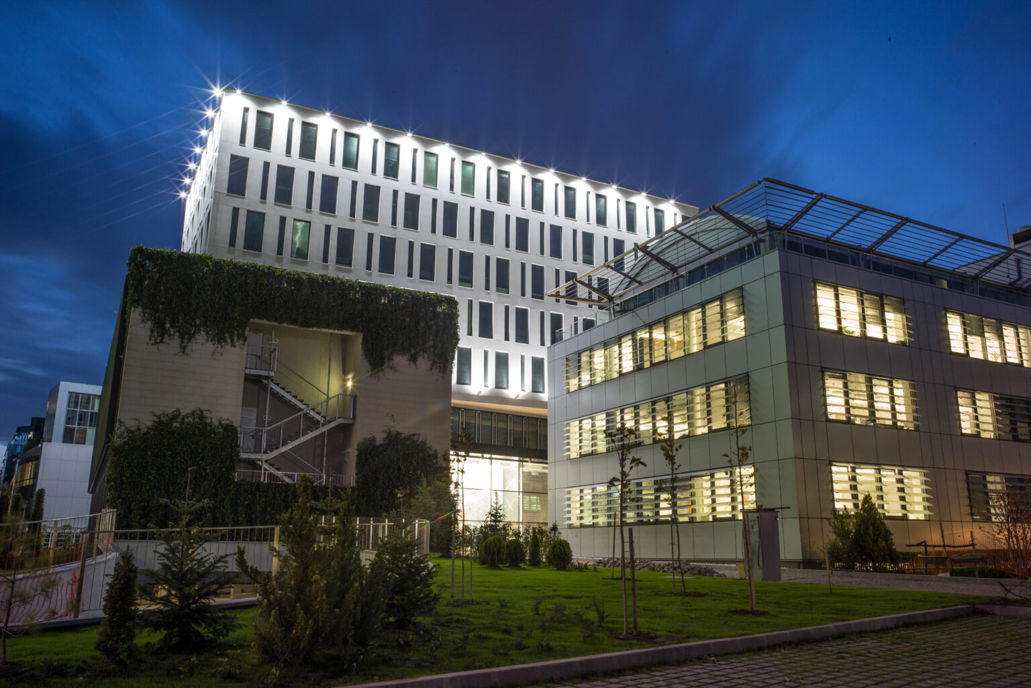
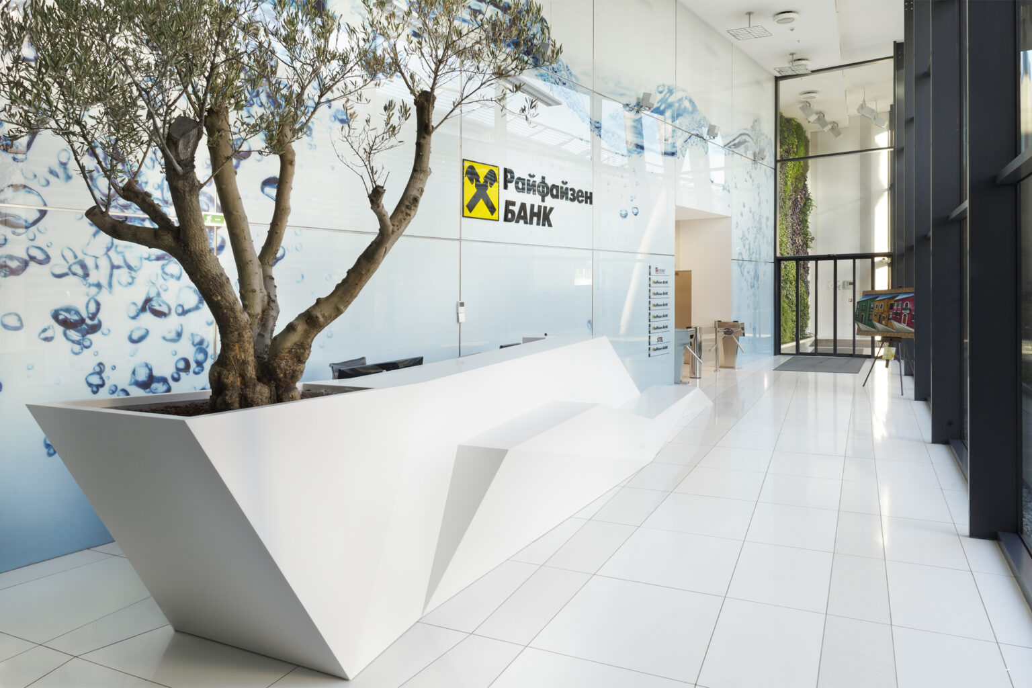
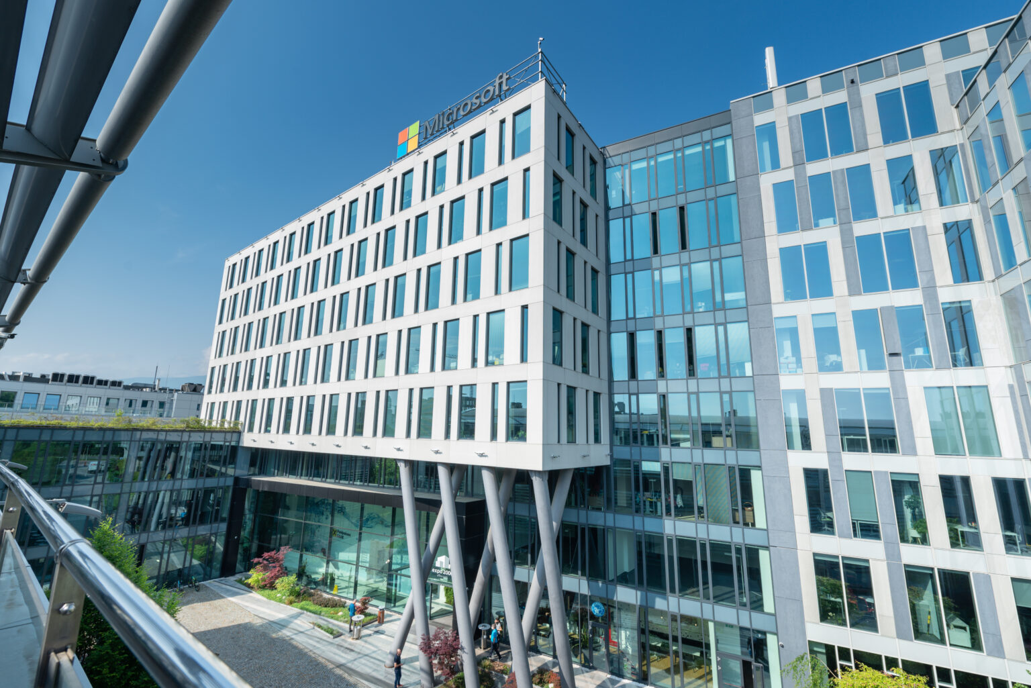
Office Building Expo 2000 – Phase III
About the project
- Location:
- Sofia, Bulgaria
- Square Footage:
- 7 700 m2
- Building Type:
- Commercial
- Rating System:
- LEED-CS v2009
- Certificate:
- Gold
- Certified:
- August 26, 2015
Expo 2000 Office Park is a prime office destination offering a unique office environment for the city of Sofia. It combines excellent accessibility, extensive green areas and close proximity to a wide variety of amenities. Expo 2000 Phase III is an addition to the existing office park and is a prominent landmark on the Vaptsarov boulevard. Developer's aim is to offer not only a modern building employing the latest technologies but to also enhance the overall office environment with better connectivity and recreational spaces.
The project is for a high-class office building with underground parking. From ground level to the 8-th floor the design envisages offices. Access there to is from the inner courtyard via a separate entrance, organized as a lobby with a reception and waiting area.
The building is LEED Gold certified.
