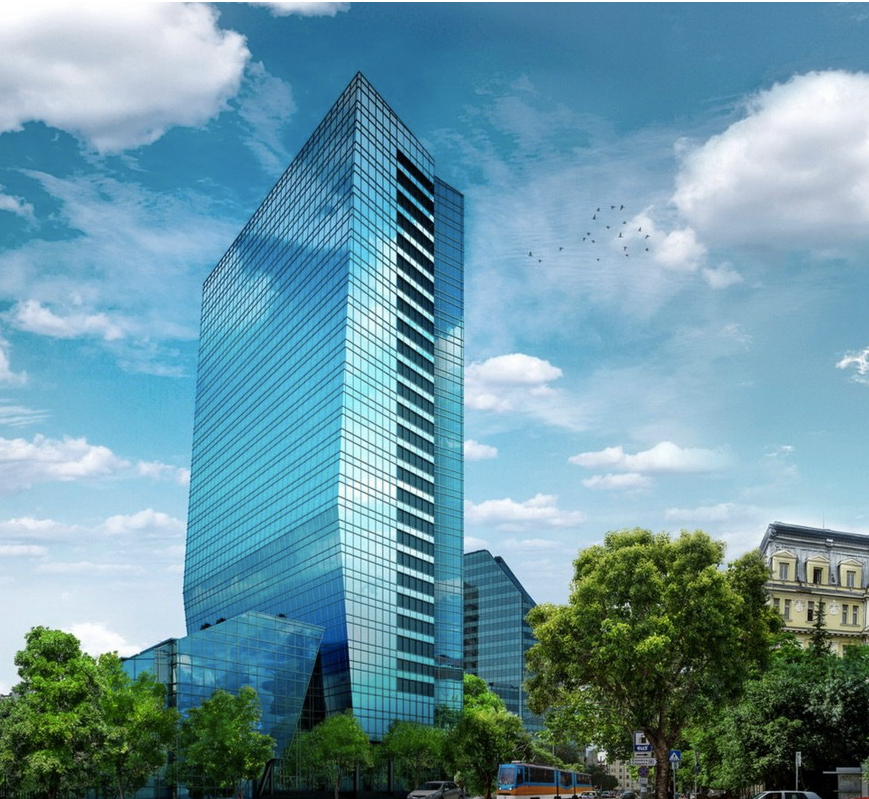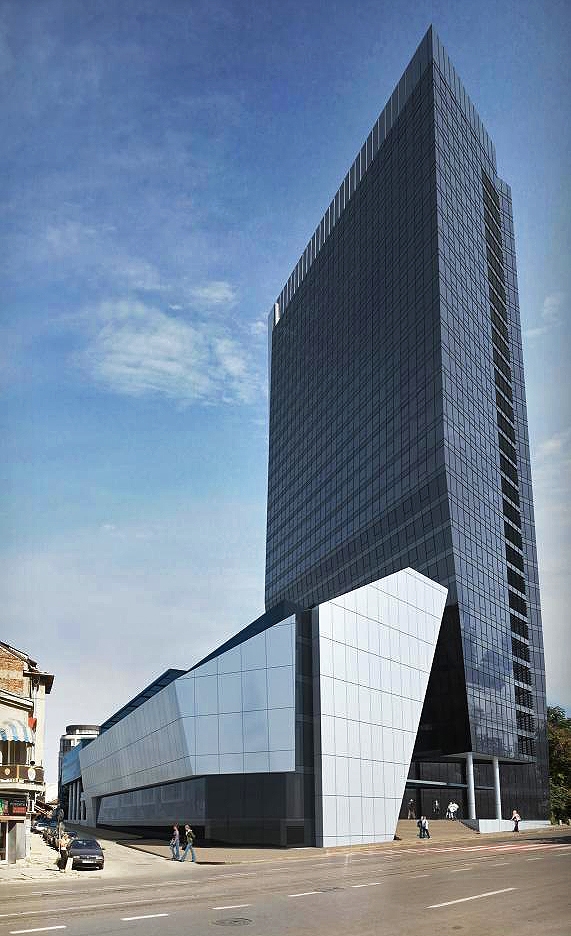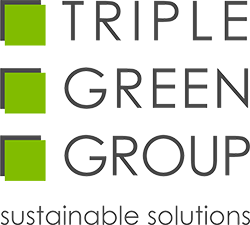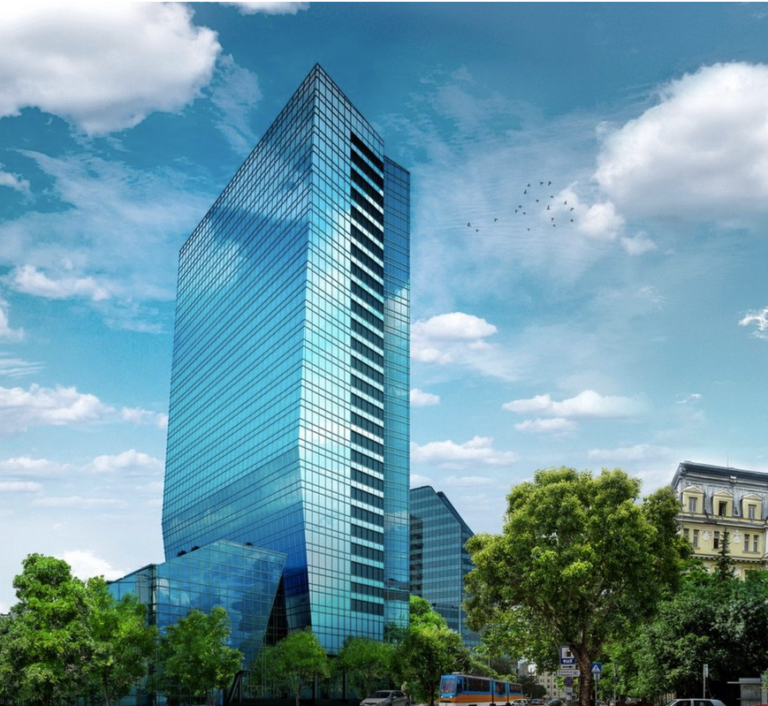

I Tower Office, Hotel & Residences
LEED V4 BD+C: NC
About the project
- Location:
- Sofia, Bulgaria
- Square Footage:
- 67 994 m2
- Building Type:
- Mixed Use
- Rating System:
- LEED V4 BD+C: NC
I Tower is a multifunctional building, which includes Hotel part - Hotel Marriott 5 *, High class Living areas, Commercial area and Class A Offices. 2 underground floors, 1 partially underground floor, 30 above-ground floors. The total area is 67,994 sq. m. It offers 235 parking spaces.
The building will be put into operation in 2024.

